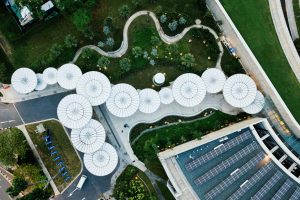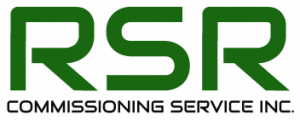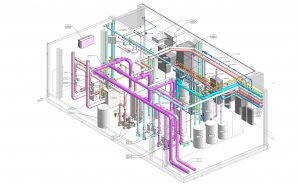Comprehensive Services to Suit Your Project
We specialize in mechanical design and engineering solutions for HVAC, plumbing and drainage, fire protection systems, commissioning, construction administration, energy modelling and sustainable alternatives.
We use the latest software and technology to facilitate a collaborative client-specific approach to meet your budget and project specifications.
Have a project with ambitious sustainability requirements? We provide sustainable design options including LEED®, Net Zero, Passive House & Built Green certification.

Mechanical Design
Our mechanical design team has extensive experience in designing mechanical systems for institutional, commercial, multi-residential, retail, recreational, and industrial facilities. We provide high quality, cost effective building system designs and systems analysis for more than 500 new construction and renovation projects annually.
OUR MECHANICAL DESIGN SERVICES INCLUDE:
- Heating, Ventilation and Air Conditioning (HVAC) systems
- Plumbing
- Heat and energy recovery systems
- Heating Plants
- Chiller Plants
- Displacement ventilation systems
- Compressed air and specialty fluid distribution
- Dust collection systems
- Medical gas systems
- Fire protection systems
- Mechanical site servicing and storm retention systems
Construction Administration
We know how crucial timely decision-making and communication is for construction projects. Our approach prioritizes the timely flow of information and decisions that lead to a successful project. We ensure the work aligns with the specifications, and identify inaccuracies, ambiguities or inconsistencies from the original design.
OUR CONSTRUCTION ADMINISTRATION SERVICES INCLUDE:
- Providing design solutions during construction
- Construction progress reviews (site reviews)
- Shop drawing reviews and documentation
- Prepare Request for Information (RFI)
- Monitor progress claims
- Issue contract clarifications
- Issue contract revisions
Sustainable Design
Our team produces globally recognized and accredited sustainable designs. We also provide consultation services to ensure buildings are environmentally compatible, safe, profitable, and efficient as possible. We strive to lessen the demands on systems, resources, and the environment by providing sustainable design options, including LEED®, Net Zero, Passive House, and Built Green certified designs. We can identify cost-effective energy conservation measures and assess their feasibility based on your budget and efficiency targets.
We strive to lessen the demands on systems, resources, and the environment by providing sustainable design options, including LEED®, Net Zero, Passive House, and Built Green certified designs. We can identify cost-effective energy conservation measures and assess their feasibility based on your budget and efficiency targets.
OUR SUSTAINABLE DESIGN SERVICES INCLUDE:
- Heat and energy recovery system design
- Lake water cooling
- Solar heating
- Geo-exchange / Geothermal
- Co-generation / Waste heat applications
- Energy audits
- Energy modeling (LEED® and NECB)
- Feasibility studies
- Measurement and verification
- LEED® certified design
- LEED® team coordination
Audit and Assessment Services
We provide audits and reviews of projects during any stage of the project, from the design phase to post construction assessment. Working with key stakeholders we can assess whether your project will meet performance goals including budgetary and efficiency requirements. Our expertise in mechanical system design ensures your project achieves your performance goals, and keeps ongoing operating costs as low as possible.
OUR AUDIT AND ASSESSMENT SERVICES INCLUDE:
- Project design review
- Project design peer review
- Mechanical systems condition assessment
- Feasibility studies
- Mechanical design audit
Energy Modelling and Building Simulation
Our building simulation team provides services that are essential to the energy efficiency and comfort of the built environment. The energy model is an integral part of the design process and often influences fundamental decisions at the planning stages. We have extensive experience with achieving energy goals from simple code compliance to Passive House and Net Zero.
In addition to energy modelling, our building simulators maximize the capability of our modelling software, IES-VE, to add value to every project. From CFD for thermal comfort models to thermal bridging calculations for envelope optimization, the deliverables go beyond energy consumption. Integration of building simulation with the mechanical design team further enhances our ability to provide rapid feedback to our clients.
OUR ENERGY MODELLING SERVICES INCLUDE:
- Code compliance models (NECB, ASHRAE 90.1, Title 24, TGS)
- Green building certification (LEED, WELL, BuiltGreen, Passive House, NetZero)
- Energy efficiency incentives (CMHC, BC Hydro, Enbridge, FortisBC)
- SB-10 and SB-12 Compliance
- Energy Strategy Reports
- Calibrated energy simulation for energy auditing
- Advanced energy conservation measure modelling
- Geothermal exchange field design
- Renewable energy feasibility studies
- Retrofit life cycle cost analysis
- Daylighting analysis
- Thermal comfort simulation with CFD
- Building Envelope Thermal Bridging calculations
Facility Commissioning
RSR commissions Fundamental and Enhanced LEED® Certified facilities, LEED® shadow and all other types of customized commissioning projects.
Our team consists of highly skilled and experienced Professional Engineers and Technicians. We are dedicated to ensuring your facility will run properly the first day of occupancy and through the expected life of the facility. We have expertise in the following facilities: Health Care, Educational, Office Buildings, Warehouses, Institutional, Recreational, Industrial and Multi-Family residential.
For more info, Contact RSR Commissioning Service.
Building Information Modelling (BIM)
OUR BIM SERVICES INCLUDE:
- Modeling of all mechanical building elements to industry standard LOD 300
- Fully detailed mechanical rooms
- Full Autodesk 360 cloud integration
- Clash detection to validate design and ensure full spatial coordination
- 3D point cloud capture
- Parametric modeling
- COBie compliance




